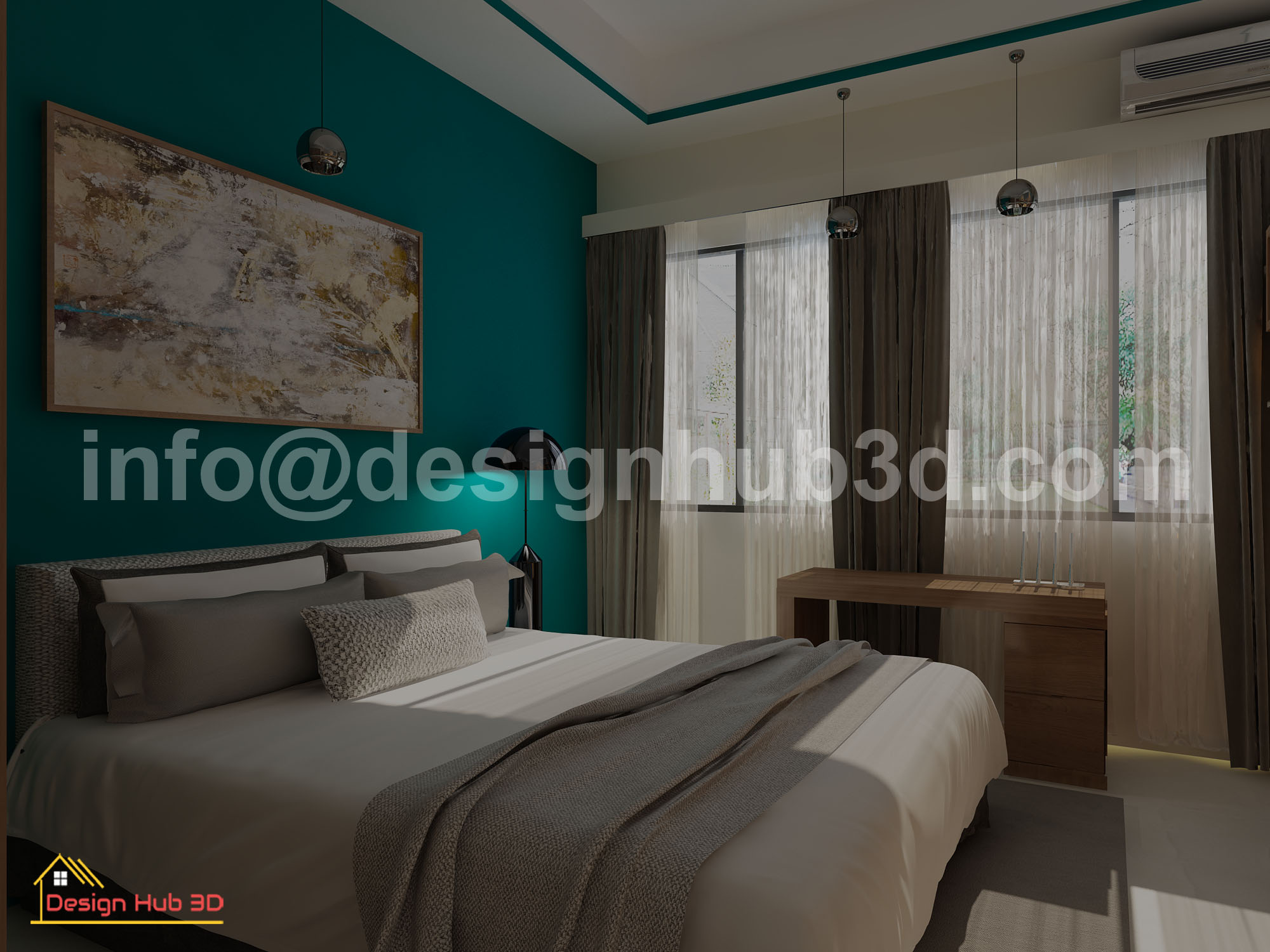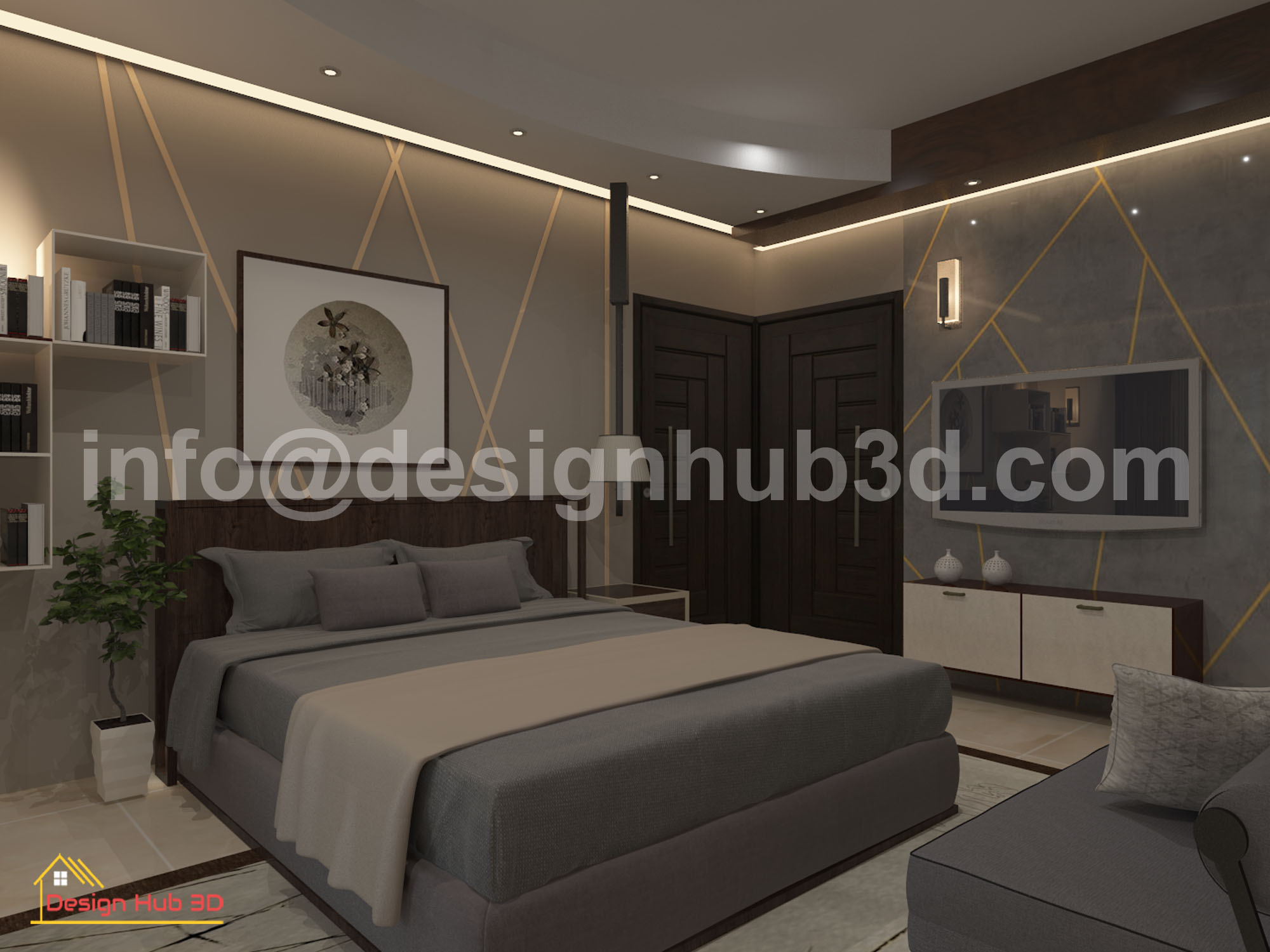WHO WE ARE
Our distinctive feature is our attention to small details, and no points will be left out. Our plans help our customers to visualize the pros and cons of all areas and to design a budget for construction of your dream project

EVERYWHERE
Our priority is that your needs are met, to your complete satisfaction, every time.
IDEAS
We work with you to come up with new ideas that are right for you and your clients.
SOLUTIONS
Your satisfaction is our #1 priority. We'll do what it takes to find the best solution.
AIM & OBJECTIVES
Our style plans continuously aim to satisfy two objectives: efficiency and engineering.
OUR EXPERTISE
Our goal is simple, to provide excellent service and brilliant interior and exterior design for your Residence, Corporate Hub, and more.
Common Questions
See some common questions and answers below.
Interior decorator typically focuses on the decorative elements of a home, such as: paint shading, furniture, décor, window treatments, bedding etc. Interior designers do this, and more. Designers typically have formal program training. An interior designer should have knowledge of interior architecture principals, drafting skills, general building code guidelines and more.
DesignHub3D creates 3D Modeling of the existing space, color and texture them, add furniture, necessary lighting and detailing and finally develop realistic rendering image based on your requirements.
DesignHub3D offer Architectural floor plan drawing, Furniture layout, Working dimensions, Site plan, Landscaping, Elevations, Sections, Roof plan, Office plan, Interior floor plan , 3D Floor plan, Colored floor plan, Interior elevations, Lighting plan, Plumbing fixtures plan, Bathroom and kitchen detailing.
You can inform DesignHub3D with your sketches, any reference files, info and detailing, Functional requirements, existing dimensions etc.
DesignHub3D use Vray, 3Dsmax to produce photo-realistic rendering & Photoshop CS5.
The price is calculated upon drawings and designing, detailing, complexity of drawings, Number of drawings and plans, Volume of the project etc.
Delivery will include OBJ 3DS JPG DWG CAD file and scaled PDF set. Besides as customer request too.
DesignHub3D offer 1-2 revisions depending upon the project. We deliver high quality work based on your initial requirements so it takes none to 2 revision maximum to complete the order unless clients change their mind about something or provide a new information and in that case revisions are chargeable* .
Yes, DesignHub3D can help you move your idea from conception to completion with a simple sketch and explanation.
Don’t worry, DesignHub3D offer modelling services too and can help you showcase them in a live space.
DesignHub3D is interested in building a long term working relationship.
Yes, DesignHub3D having professional Architect. Check it out on About page.





