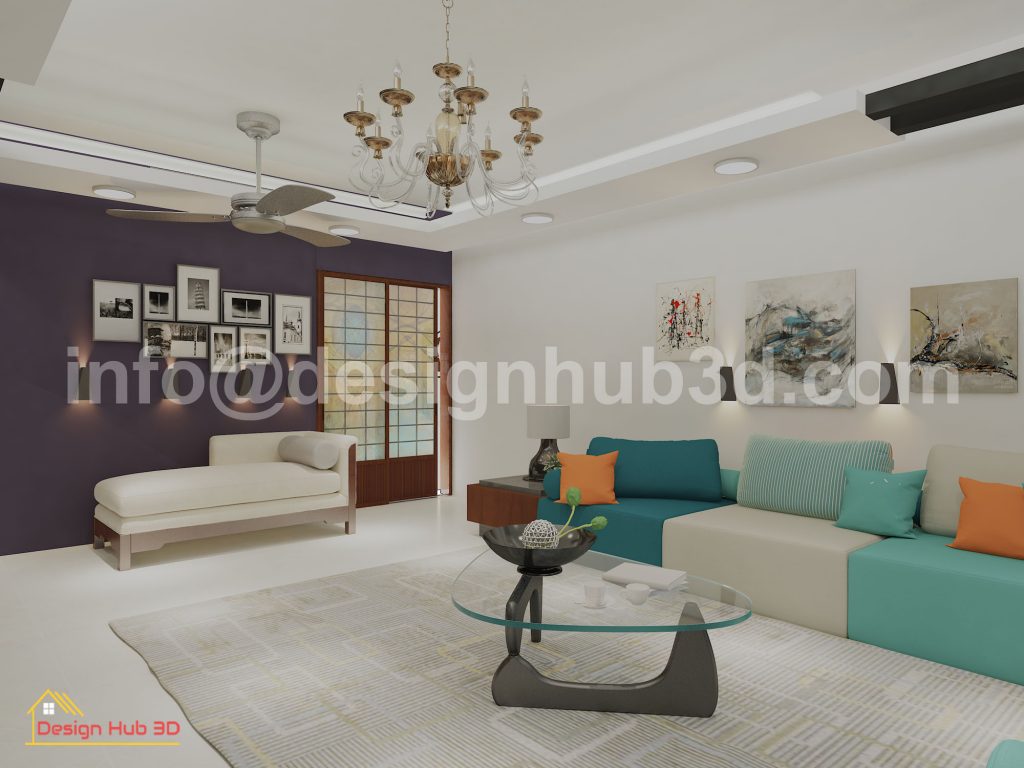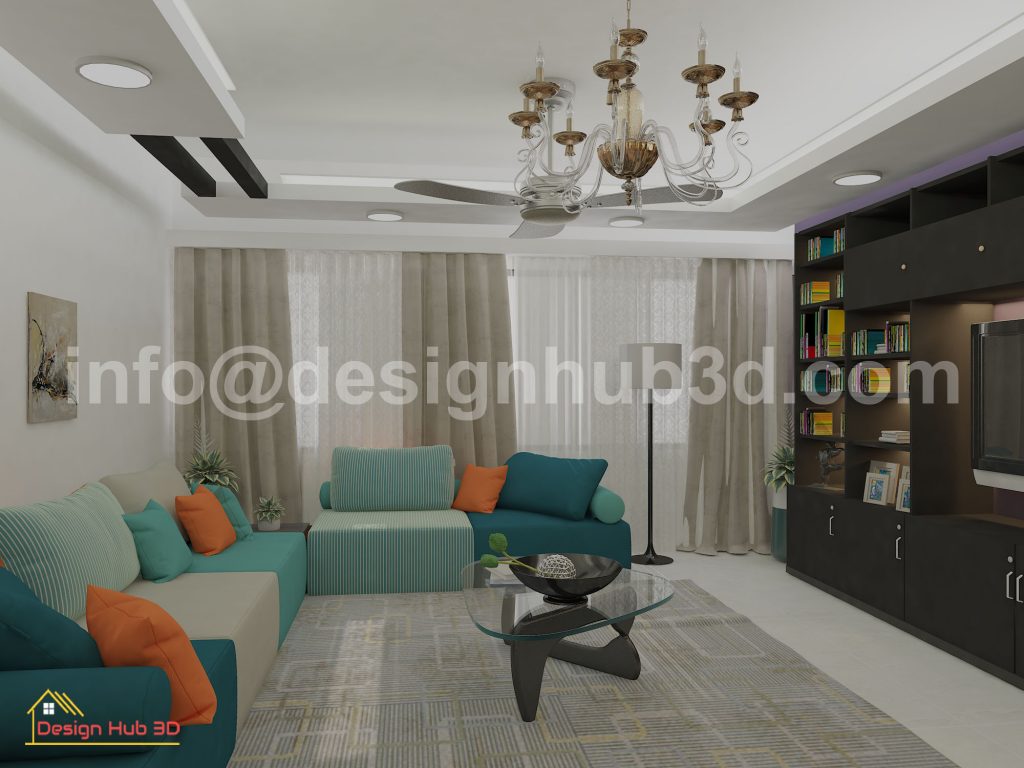The mid-century living room style was famous during the 1940s because of its high functionality. Nowadays, it is also popular as a unique interior design concern. Browse through some mid-century modern living rooms.
The mid-century modern living room is quite pricey because modern architecture emphasizes flat roofs, angular details, and asymmetrical profiles. Expansive walls of glass, clean lines, and wide-open floor plans were also trademarks of this residential-style

Key points –
- This living room plan dimension is 450 sq. ft.
- Software Used: Autodesk 3ds Max + Corona Render
- Visualization of rendering is 4K
- Use the compact material editor
- Focused on space management
- Visualization of rendering is being done part by part.
Note –These measuring units are fabricated using eco-friendly space management systems (2D plan maintained). They are assembled as LENGTH x WIDTH x HEIGHT (feet-inches). You can ask me anytime if you have any questions about measuring units. Thank you.

Here are some living room appliances for you to choose from. You can find them in various markets, and based on this modern living room, I would recommend these as a good choice.
Make sure the measurements of furniture and elevation are accurate. Accompanying the consideration of colors, a mood board can stipulate the best color choice for a living room. Mid-century modern belongs to armchairs to ensure charming interior design.


Beautifully done
my pleasure !!!
Well, This is great. Hope to visit again soon bro…
I loved the colors! Would like to impplement them in my next room!
Nice, and relaxing 🙂
Beautiful
i liek this
I’m amazed at so much beauty. very beautiful structure and colors match perfectly.
son ambientes muy hermosos para el diseño de tu hogar
excelente pagina
look comfortable
Get in touch !!
Great stuff!
my pleasure !!
i am really amazed by this site. the decorations and the design are really beautiful. excellent i really command thus site. A++++++
Thanks & get in touch to get ideas of interior !!!
Wow, those designs are really good. I like them all.
thanks & get in touch !!
Very relaxing to watch. Beautiful
keep watching to get inspiration!!
Beautiful designs
yes this is !!
Wow beautiful living room! The way the chair colours are put together is amazing!
Nice design 👌
I like all the way those rooms design. The structure of the sofa, table & window adjustment are well integrated. It cool.
I like these designs
yes I am too
That is a really awesome design.
Wonderful Design. Carry on.
Keep in your prayer !!
this design made me feel a lot better, I found my productivity improved a lot
my pleasure !!
Really beautiful!
Amazing designs!
yes ,this is !!
I like this. My inspiration
great design
Love your style!
Me too, as perhaps as you !!
This interior design soothes my eyes…i wanna do this type of design in my room!!!
oh great to see such kind of compliment !!!
Mind blowing interior design
my pleasure !!
Nice design 🙂
my pleasure
Beautiful modern living room. Love it
yes, it is !!
This is what I’ve been dreaming of for my living room. Beautiful!
get in touch with getting more inspiration
The design is very beautiful and the colors match each other
If you have any suggestions,let me know !!